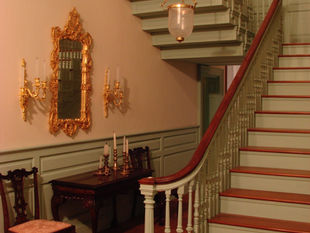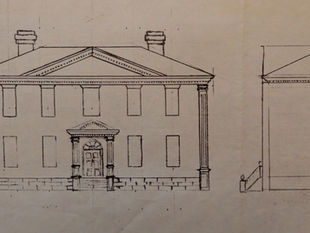Click photo for more information

Twin Manors was finished nearly 35 years ago, here is a description written in the 1980s and some photos taken over the years. Robertson is currently, but slowly upgrading the Twin Manors in his care. When done a new set of professional photos will be taken so stay tuned.
Twin Manors, American Colonies, c. 1760
Made in 1/12th scale by Wm. R. Robertson, 1979-1988
Twin Manors is a combination of the finest features of several 18th century Georgian style houses from Maine to Virginia. William R. Robertson envisioned the project in 1979 and spent nine years on the research and construction in conjunction with his mother, Esther R. Robertson.
Robertson decided to build two identical houses and then name them “Twin Manors”. His plan was for one house to be placed in the Robertson Collection and the other in the Toy and Miniature Museum of Kansas City, now The National Museum of Toys and Miniatures. The two houses are identical except for the color of the upper right front room.
Working from a 1/87th scale model which Robertson built, he constructed the houses over aluminum frames, drilled and tapped, with over 1,000 machine screws to keep them rigid and to prevent warping as they aged. He made special machinery, such as a miniature shaper, table saw and cutters, to create over 130 different types of hardwood moldings.
The front façade of the houses is rusticated (wood cut and painted with sand grit to simulate stone) such as at Mount Vernon, VA., The Lindens, Washington, D.C. and the Robertsons' favorite the Wentworth-Gardner House in Portsmouth, New Hampshire, c.1760. The front door, containing 216 pieces, is from the Wentworth-Gardner House. The front, back and sides are framed with giant pilasters of the Corinthian pattern. The back and sides contain approximately 500 linear feet of beaded siding. Both the front and back were lowered into the base with a power mechanism similar to power windows in a car.
The roof has approximately 12,000 hand-cut shingles made of walnut veneer. Robertson cut the cornice with a hand molding plane, an antique Stanley #55.
All visible nails are square, such as on strap hinges. He painted the brick work using a finely-ground 18th century “salmon” brick mixed into the paint. And the whitewash, used on the interior walls, was applied in the same manner as full scale using 1/12th size strokes and brushes. Throughout the house there are spring-loaded latches or locks (with tiny gold keys) and oval door knobs on the doors. Framing the fireplaces are marbleized facings. The floors, made of cherry from 200+ year-old trees cut down in the mid 1940’s at the house named Cherry Grove in Maryland, have over 3,000 pegs in the random width boards.
There are working windows and interior shutters on the side facades. Two fake windows on the sides provide symmetry which was very important in the design of the Georgian era.
The drawing room combines the designs of two houses, Graeme Park (Horsham, Pennsylvania c.1722) and Woodford (Fairmont Park, Philadelphia, Pennsylvania, c.1756) Approximately one hundred pieces of wood make up the carved overmantel. The oil painting by Marjorie Adams is a copy of “Lake Placid, N.Y.” after Asher Brown Durand. Tiny rosettes are carved in the dog eared molding surrounding the doors.
The center hallway combines features from Tulip Hill on the South River, Maryland, c. 1756 and The Lindens, first of Danvers, Massachusetts, c. 1754 and moved to Washington, D.C. in the mid 1930’s. Nine different sizes of balusters are found in the nearly 1,000-piece stairway. Over 50 hours of work went into making the wood cap on the railing. Heather Stewart Diaz painted the wallpaper in watercolor.
The dining room is an adaption of Wilton-on-the-James, Virginia c.1753 and also Wentworth-Gardner. The back wall is made up of approximately 250 pieces and the left wall has a hidden doorway leading to a pantry hallway to the kitchen.
The room above the dining room is the rose room (blue in the Museum’s house). The back wall is from the Dalton Club in Newburyport, Massachusetts, from the mid-18th Century. The fireplace is framed with bolection molding and decorated with ceramic tiles by Jean Yingling. A fake door on the right achieves the necessary symmetry.
The master bedroom (above the drawing room) was copied from the Gunston Hall library in Lorton, Virginia, c. 1750.
The kitchen combines ideas from the Jeremiah Lee Mansion in Marblehead, Massachusetts, c.1768. The ceiling is hand carved in walnut to represent hand hewn beams with knot holes. The doors above the fireplace open, exposing the rough brick work. Etched in one of the bricks is the inscription “Be Liberty Thine” as if done so by a patriot in the 18th century. The back stairwell leading off the kitchen is steep and curved showing post and beam construction, lath and plaster and rough brick with oozing mortar.
The morning room was taken from the Chinese Chippendale dining room at Gunston Hall. The design for the wallpaper is from the lining of an envelope from Italy. Making the wallpaper involved a photographic process, printing and then aging with a watercolor wash.
Based on a design from Graeme Park, the study is constructed of walnut from a 200+ year old tree cut in the mid 1940s at Cherry Grove. The finish took 15 hours of hand rubbing.
The back bedroom fireplace is from the Moore House, Yorktown, Virginia, where the Revolutionary War ended on October 18, 1781.
The lady’s sitting room is typical of the 18th Century. Dog eared moldings are used on the doors and windows. The window seat opens for storage and there is a false floor for hiding valuables.
Other people who contributed their ideas, help and support to this project include: Marjorie Adams, Mark Aker, Chuck Cook, Heather Diaz, Lou Dozier, Ruth Kettl, Barbara Marshall, Brad Mizell, Rick Pelasara, Robert Raines, Mr. and Mrs. George Riggs, Robert Rothen, Norman Veber, Sandra Williams, Robert and Sharon Wolozin and Jean Yingling.
















